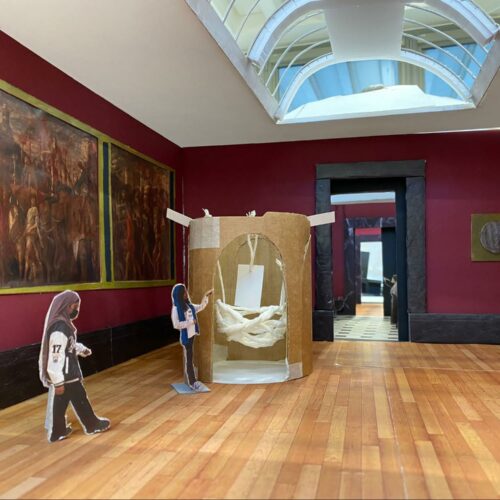
Critical reviews in Interior Design
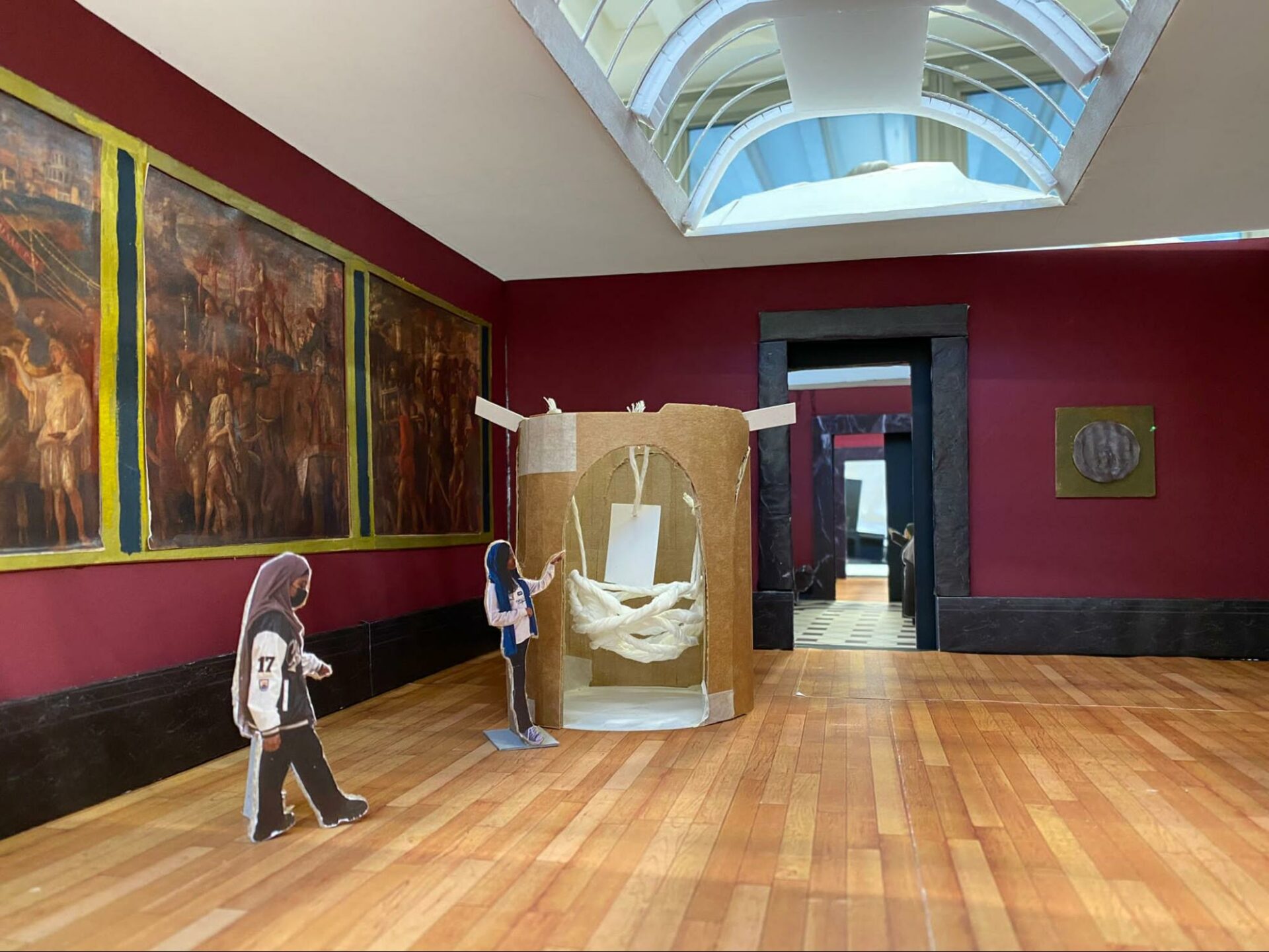
Just before Christmas I was lucky enough to be invited to take part in some first year student reviews with the Interior Architecture degree course at Westminster University in London. As a tutor it’s really helpful for me to see the work of students at other institutions so that I have an idea of the wider picture of Interior Design education (and student output) in the UK today. It was a great opportunity, and lots of fun to do, so a huge thank you to OCA tutor Liz Ellston, who invited me, and who also teaches tutors students at Westminster.
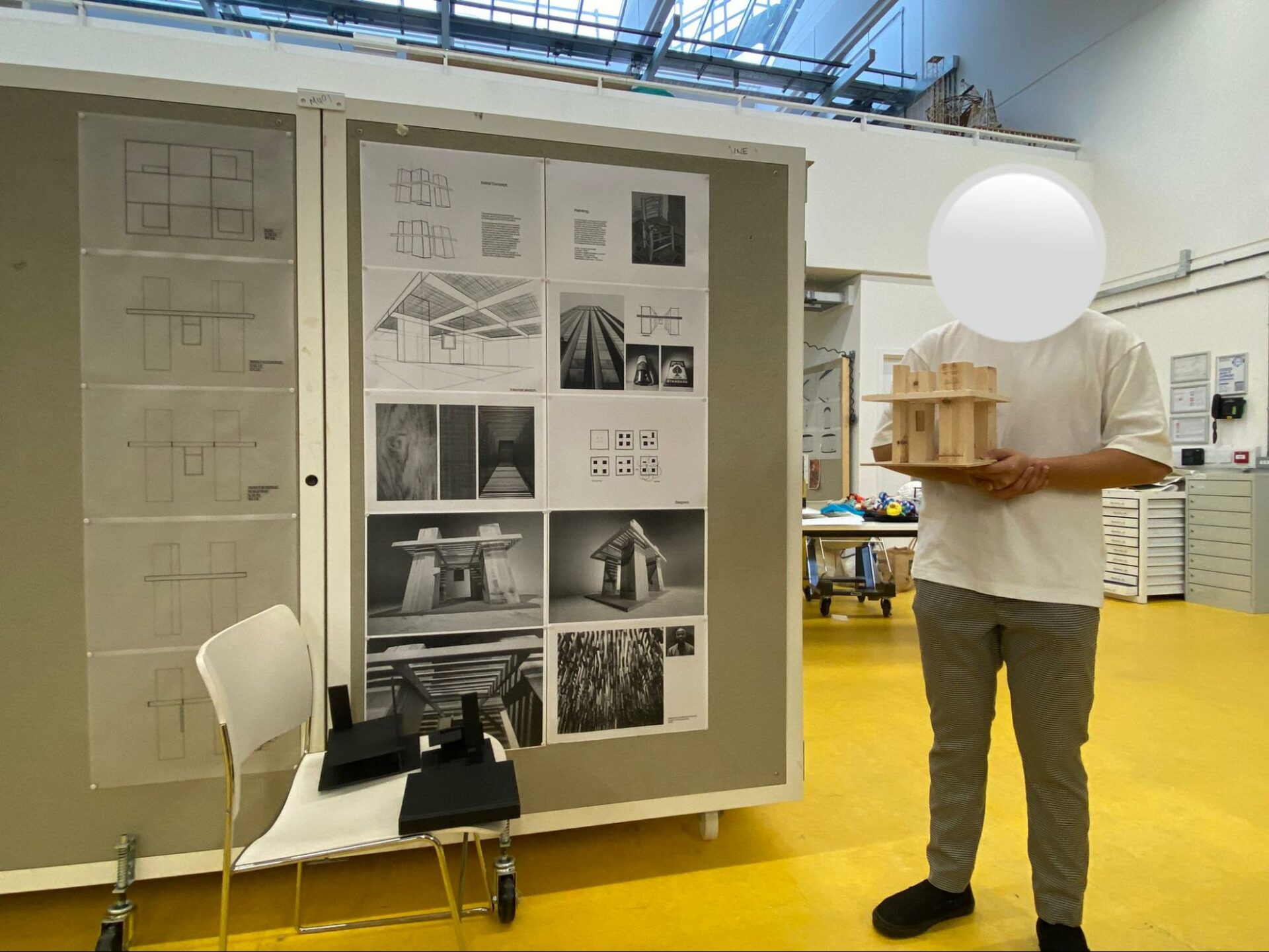
For those that aren’t familiar with the term, a critical review is where the student displays a visual presentation of their design work (usually at the mid- or end-point of a creative project) and then takes part in an open discussion with other peer students, their tutor and an invited critic (me). Sometimes these events are referred to as ‘crits’, but that label is misleading as it can give the impression that this is an event where the work presented is criticised. It’s really, really important to understand that this isn’t the aim of the exercise – the aim is to critically discuss the work. It’s a subtle distinction, but can make all the difference when you come to present work at an event like this yourself. Always remember – you are not being criticised – your work is being discussed.
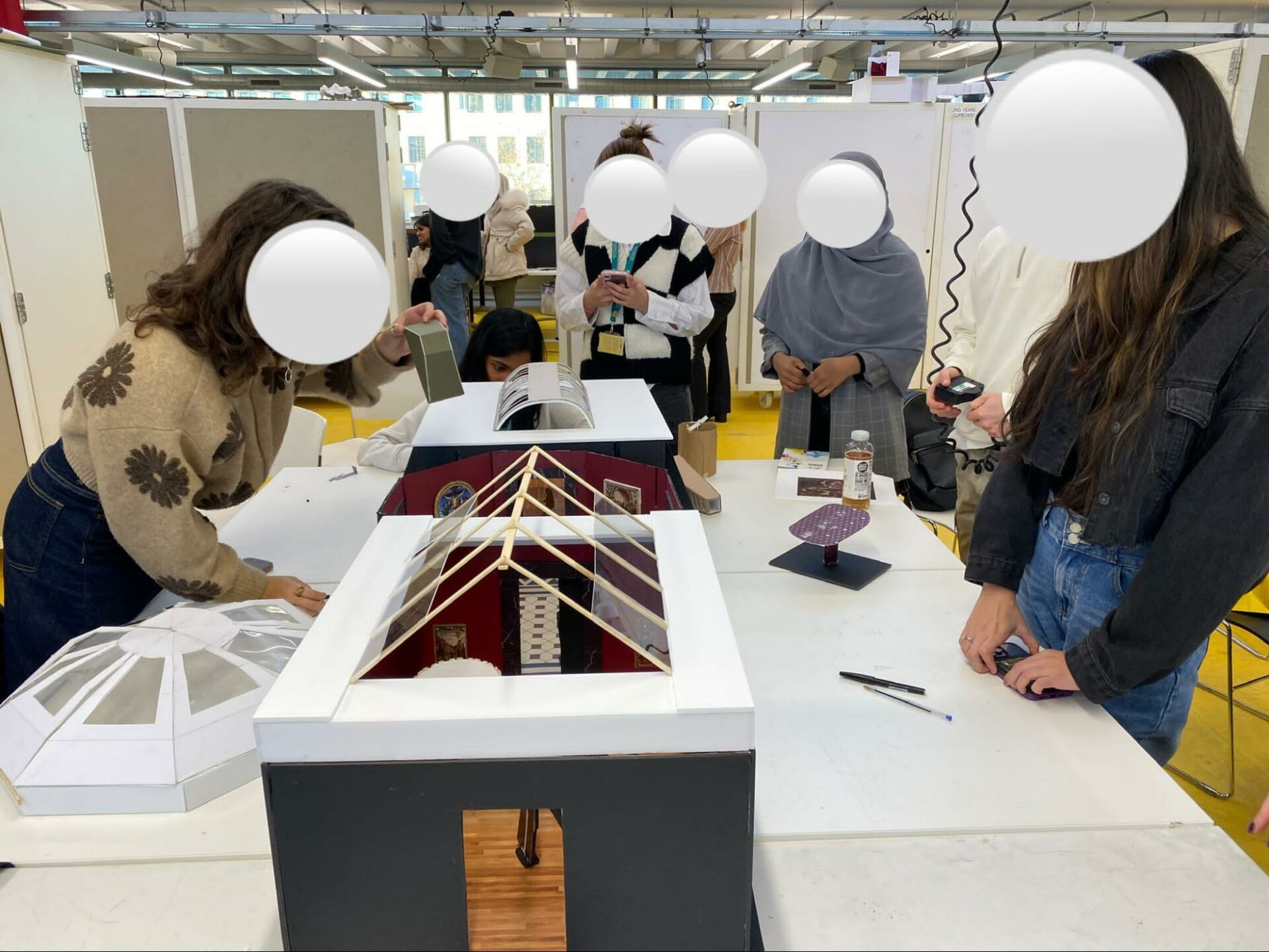
There was a fantastic variety of work to see, and I really enjoyed the breadth of ideas that the students had explored. The project brief was to design a freestanding three dimensional installation within a space at the National Gallery in London. The installation should respond to both its surroundings (the gallery space) and the reference painting, and also display that painting within its structure.
I was really excited to see what the students had done as I have previously designed many exhibitions at the National Gallery, and responding to and displaying fine art in an interior space is a particular area of interest for me!
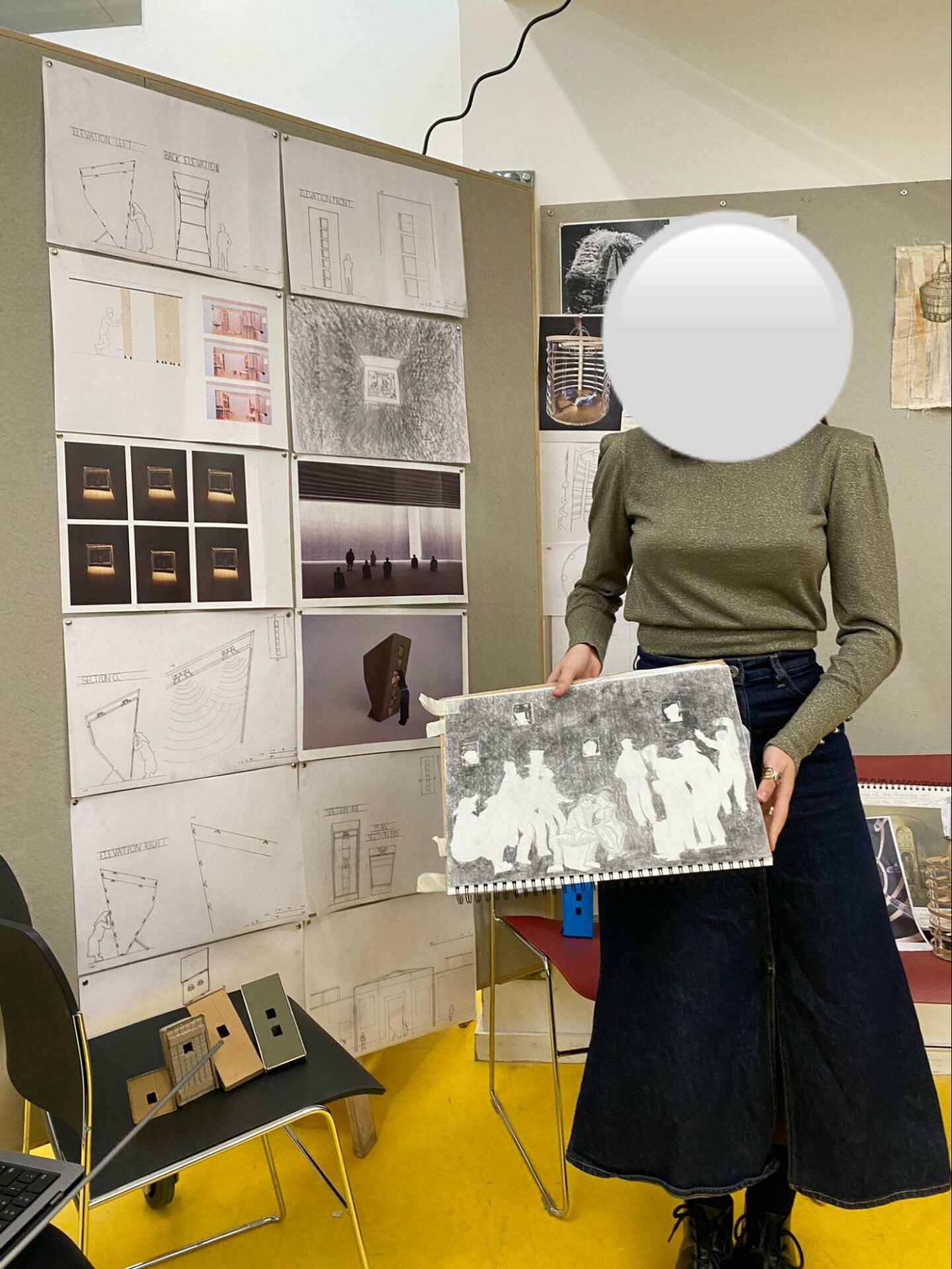
The first step in the students’ work was to thoroughly analyse their chosen painting. There were many different painting choices, but for me the most successful were not necessarily images that represented an existing interior, but images that had a ‘good story’ behind them. I found that this less obvious starting point led to some more interesting spatial explorations in the final installation designs.
There was plenty of variety in the work presented, and the photos here show some of what we saw. Of particular interest was the large scale model of the site – a suite of paintings galleries within the National Gallery – which was used to show each student’s proposal in the context of the existing space. Photos of the students’ own scaled model installations within the gallery are particularly effective, in some instances they seem so realistic that it’s hard to see that it is a model rather than a real space. If you look closely at one, you can see a giant peering into the space from the doorway in the distance.
It was also really encouraging to see full sets of measured working drawings used to communicate how each structure is to be built – it’s the beginning of these students’ learning journey but already a good level of technical ability is beginning to show!
The most effective visual presentations were not those with the most work, but were those that told a comprehensive story. The most concise simply showed: 1. The initial painting chosen as the reference source. 2. The iterative design process undertaken. And then 3. The finished design proposal in context. Very simple, clear design communication.
When you look at the images here – remember that these students have just completed the equivalent of the first interior design degree unit (1.1 Exploring Principles and Theories). If you have previously completed this unit, or are working your way through it, how do you think your own work compares to that shown in the images? How does your work compare to that of your peers?
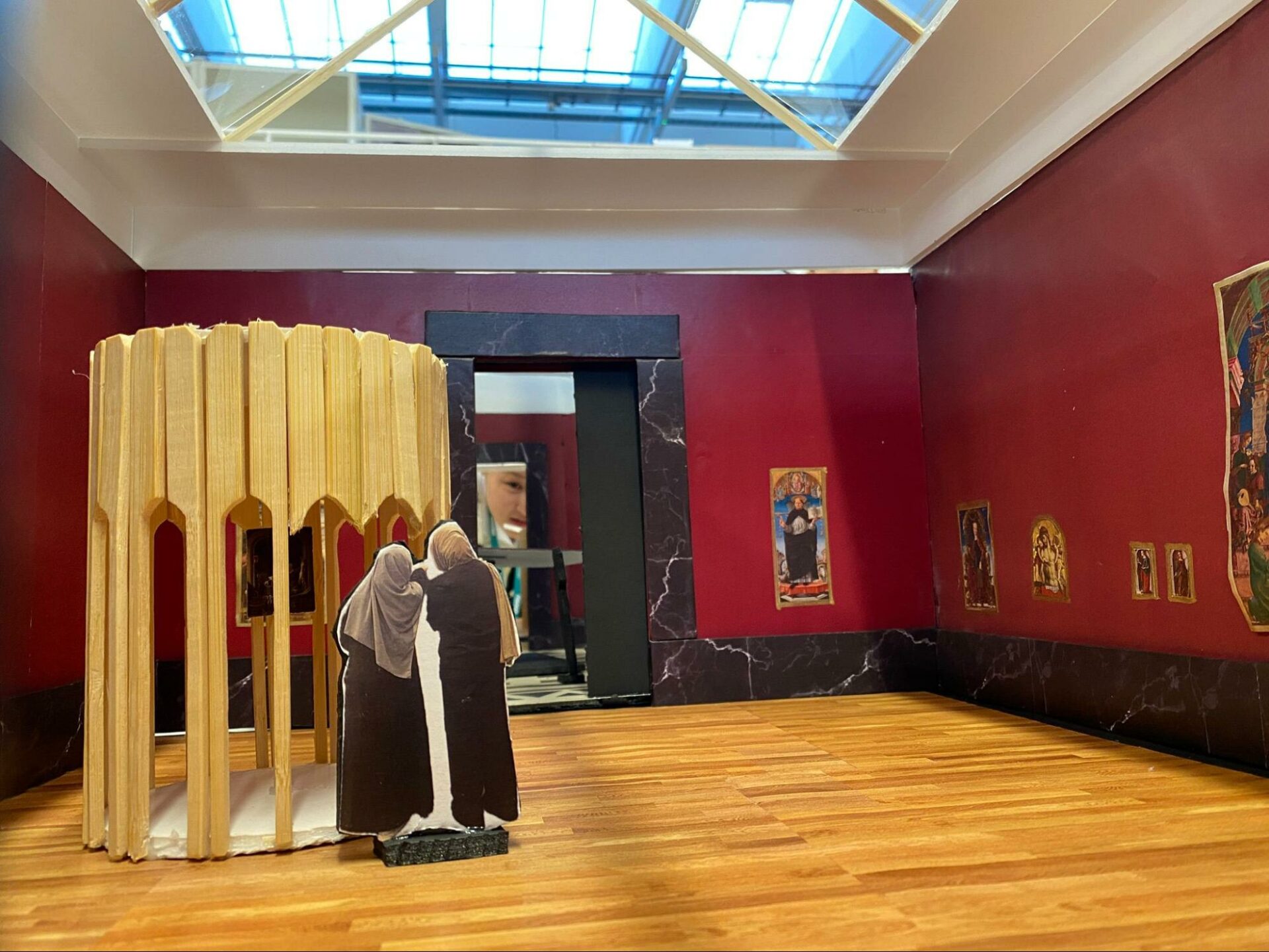
At the OCA we don’t have critical reviews, as the work that you do is appraised in a different way through various forms of (critical) feedback. Again, the point here is not to criticise the tasks, exercises and assignments – but to discuss your response to them and point out how you can learn from the work that you have done when moving on to the next part of your course. And although we don’t currently use this critical review format for giving you feedback, we do run regular open Work In Progress sessions where you can discuss any project that you are working on right now (unfinished work and designs/projects in development) so that you can learn as you go… Talking about your design work is a vital skill to hone, and using these discussions to further your design development is a really valuable way to progress creative ideas. Use this link:
https://learn.oca.ac.uk/mod/page/view.php?id=22251 to recordings of previous Work In Progress sessions from 2023 to see your peers discussing their work with tutors in an open and friendly space.
I’d like to say a huge ‘thank you’ to Liz and her students from the 1st Year BA Interior Architecture course at the University Westminster, and also thank you for sharing photos of the students work to include in this blog post.
|
|






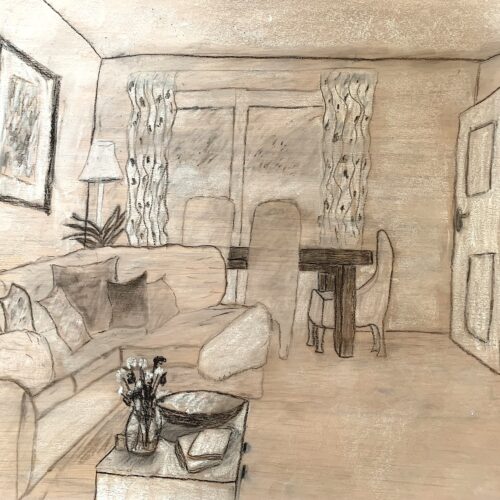
Some great work from first year students which is always inspiring.
Following this particular degree pathway with great interest. I completed a painting degree with OCA in 2017. I also practiced as an architect for 38 years, now retired. I completed my architecture studies in the 1970s
The work demonstrated looks exciting and quite experimental three dimensionally with a lot of freedom. I’m looking forward to seeing more in the future.
Thank you for your kind comments 🙂
It’s really exciting seeing the students progress through the degree, and they’re producing some fantastic work. We do try and make it spatially experimental, and hope that the freedom sparks creativity… Watch this space!