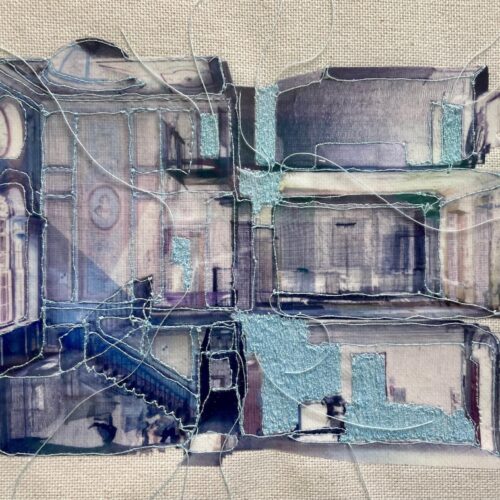
Department stories: Interior Design
The Architecture Room at the 2023 RA Summer Exhibition
“… making is thinking…”
All OCA Interior Design students are encouraged to make physical three dimensional models as a key part of their coursework, and to use these as a fundamental way of exploring and enhancing their spatial design skills.
Model making, at all stages of the design process – and also in design presentation – is an important skill to develop. But it’s not just students that use this method of design development and exploration; professional practising spatial designers use model making as a way of examining and visualising their design concepts too.
The Architecture Room at the Royal Academy Summer Exhibition has been curated this year by architect Peter Barber. The work on display shows enormous variety in approaches to spatial model making, and underlines the necessity of using this hands-on physical method of design development as a way of experimenting freely and creatively.
In considering a collection of works for the exhibition Barber has focused on a text from sociologist Richard Sennett asserting that “making is thinking”, and the works that he has chosen exemplify this approach in that they are all pieces demonstrating craftsmanship in their making, and thoughtfulness in their outcome.
Peter Barber has said, of his choices:
“Much digital architectural representation tends to eliminate indeterminacy, fails to convey the tactile quality of materials and the messy and fascinating nature of buildings under construction/in use. Furthermore, the process of building, within advanced capitalism, tends to distance us as designers from the process of construction and making.
This year’s Architecture Room will focus on work that is analogue, crafted, hand-made…work that is the product of the mind and the hand. We will display hand-made working models, maquettes, objects, hand sketches and drawings that speak of trial, error and the struggle which goes with the process of designing/making. We will also show finely crafted objects and artwork that attest to the craft/skill of their author. We are keen to see work that is experimental, provocative and visionary in its response to the climate crisis.”
For those that are close to London and have the opportunity to visit before the exhibition ends on 20th August, I would highly recommend you go to see these models (and the rest of the Summer Exhibition has lots of interesting paintings, drawings and sculpture to see too.).
For those that cannot visit this time I took a few photos to give you an idea of the breadth of the spatial model work on display.
The first is a collection of ceramic objects, with black and white geometric patterned surface decoration, that give the impression of ‘towers’ or tall buildings, perhaps as part of a cityscape. You can almost imagine the tiny people walking around at the foot of the buildings.
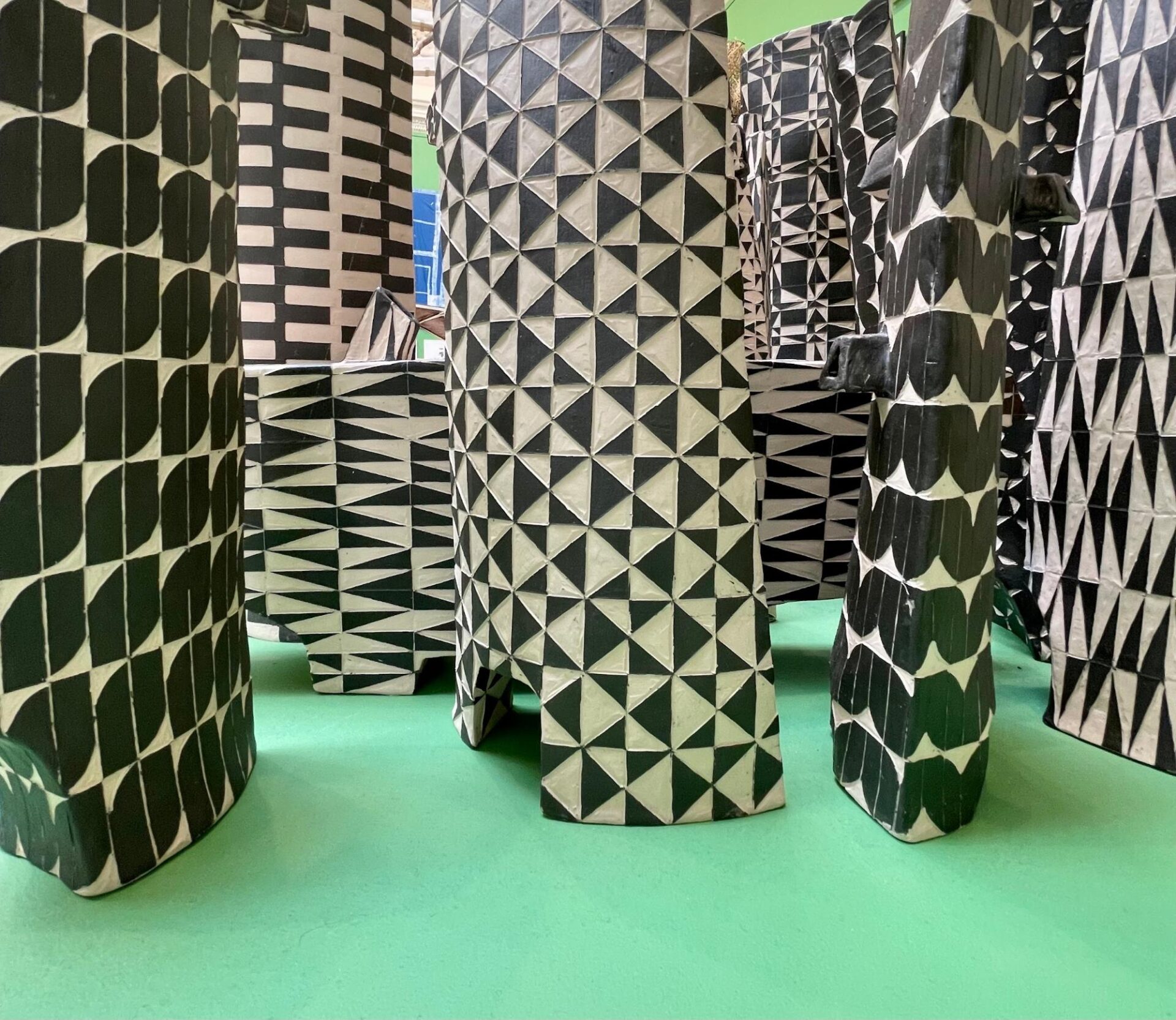
The next two photos show the entirety, and then a detail, of an actual tall built proposal for a vertical town (a whole town in one very tall building) by Thomas Heatherwick. The model is a ‘study’ and so is a conceptual idea of something that could be built – but has not yet been developed or explored further.
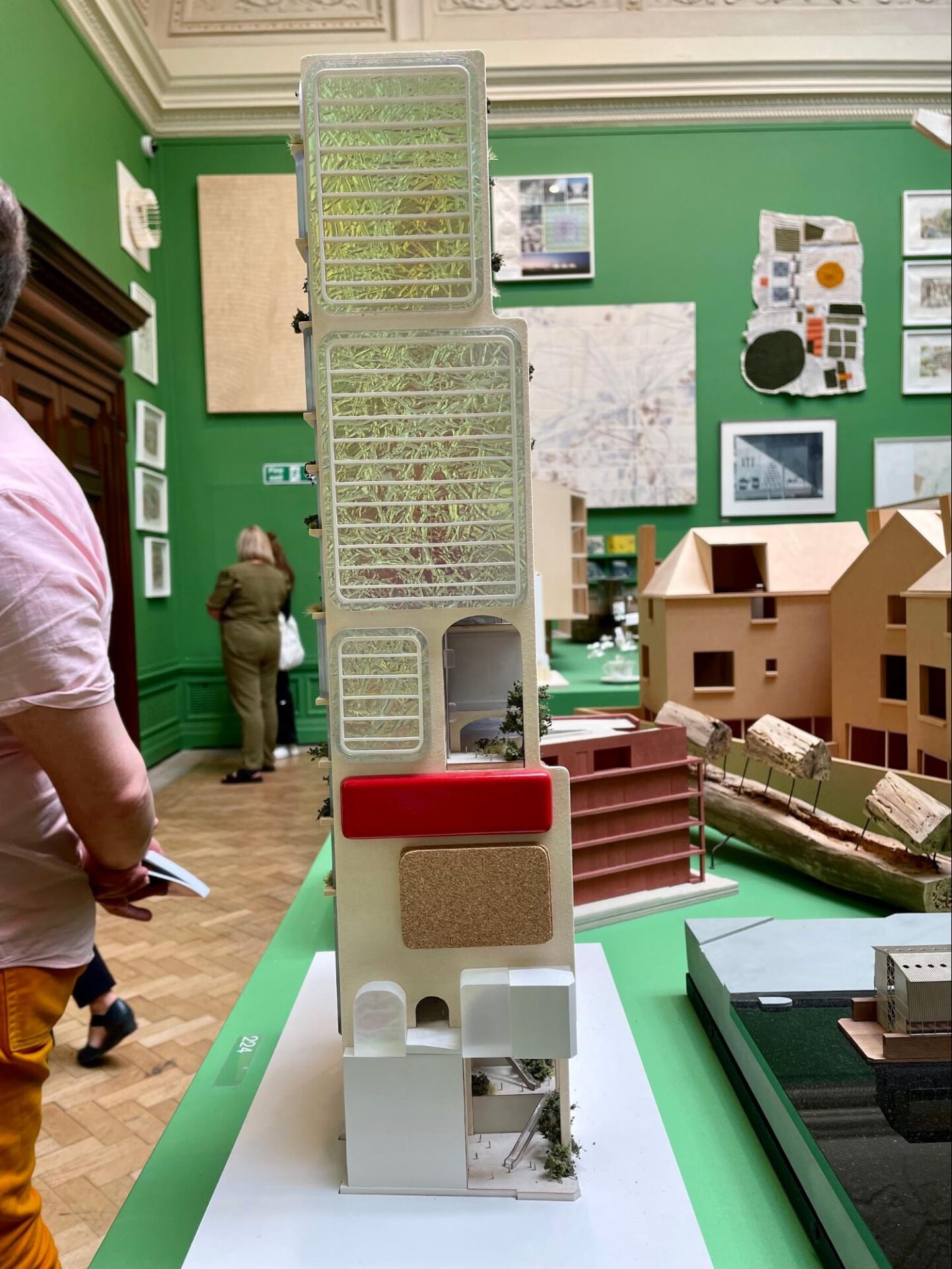
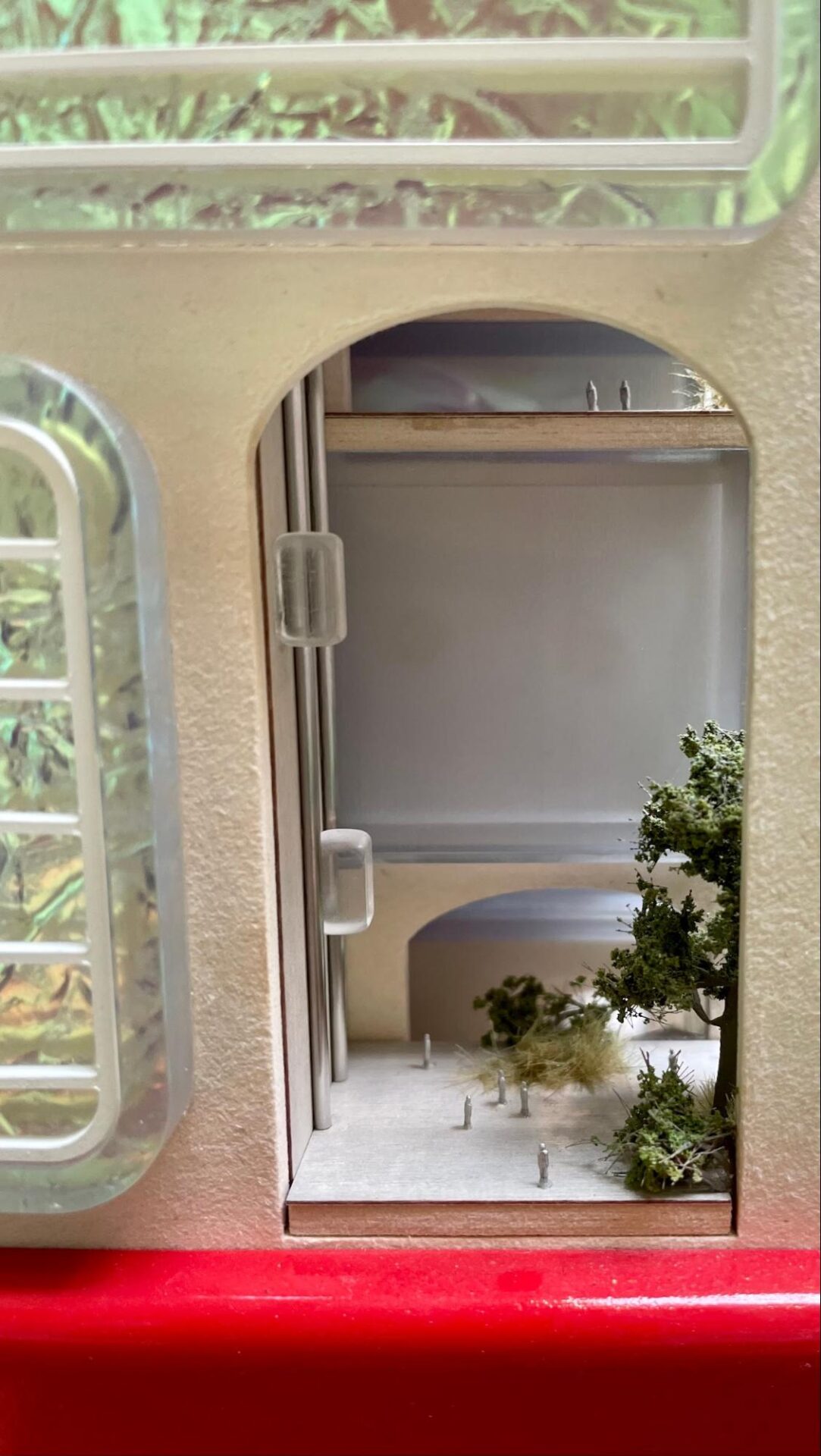
The next photo shows a more ‘traditional’ approach to spatial model making, and is a simple white card model with added dimensions to give you an idea of the eventual scale/size of the spaces. Building a home at 48ºC by architecture practice SEALAB based in Ahmedabad, India, gives a straightforward representation of a built space. But the title indicates that it will be built in environmental circumstances that may be very different to those in London where the summer exhibition is located right now. The design of the modelled building acknowledges those differences in its lack of windows, the cross ventilation (doorways opposite each other to allow a natural breeze through the space) and the usable flat roof which could accommodate an outdoor sleeping area in warmer/drier climates. Perhaps it represents a response to the global climate crisis too.
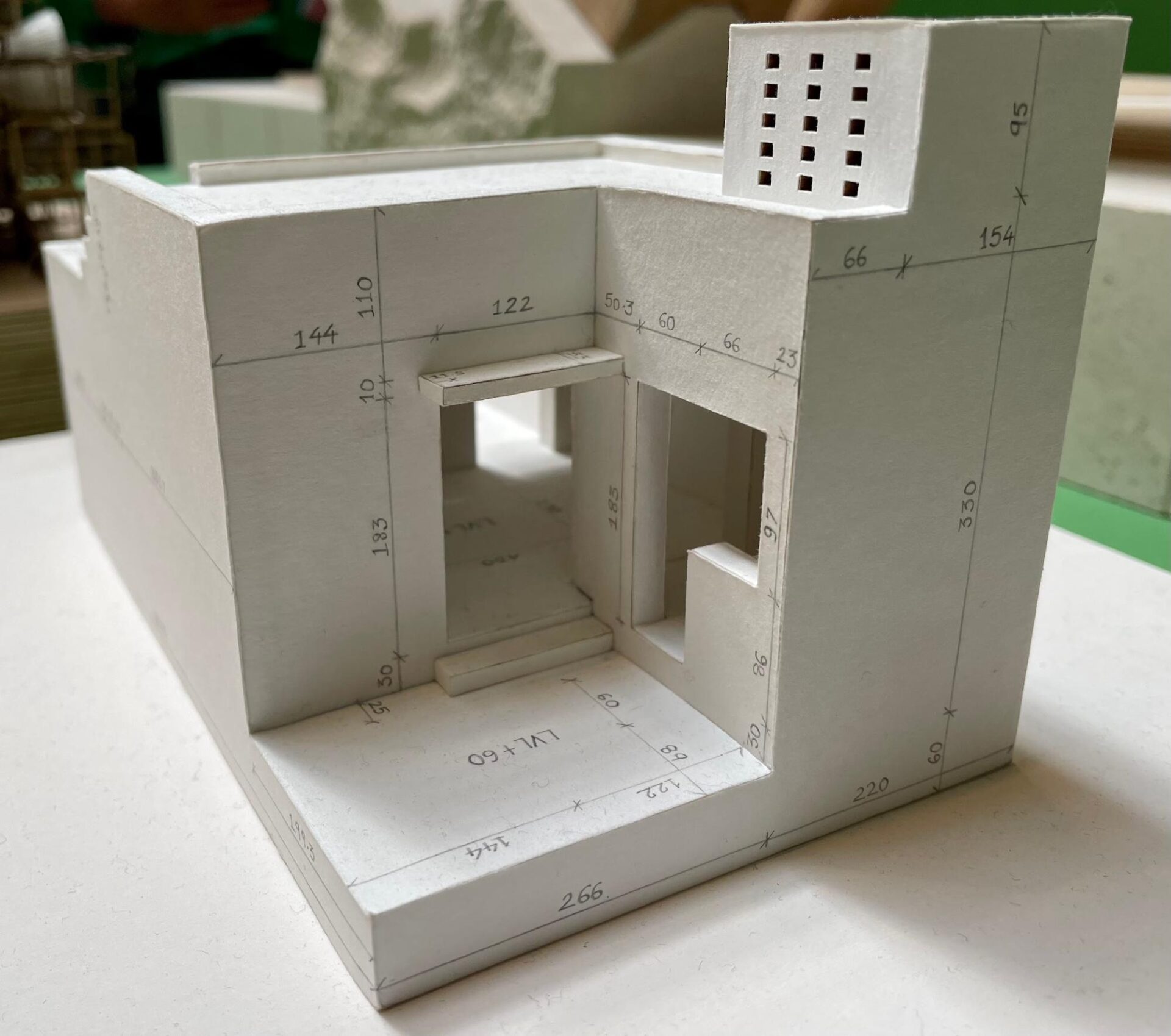
Not all of the work curated by Peter Barber is three dimensional. Spatial design can be communicated in many ways, using many different creative media. The next photo shows a mixed media textile piece. The image is a representation of a section through an impressive domestic space, and the combination of digital photography on fabric, and then additional embroidery and threadwork, gives an ethereal quality to the spaces that, perhaps, might not have been communicated using more conventional 2D presentation methods.
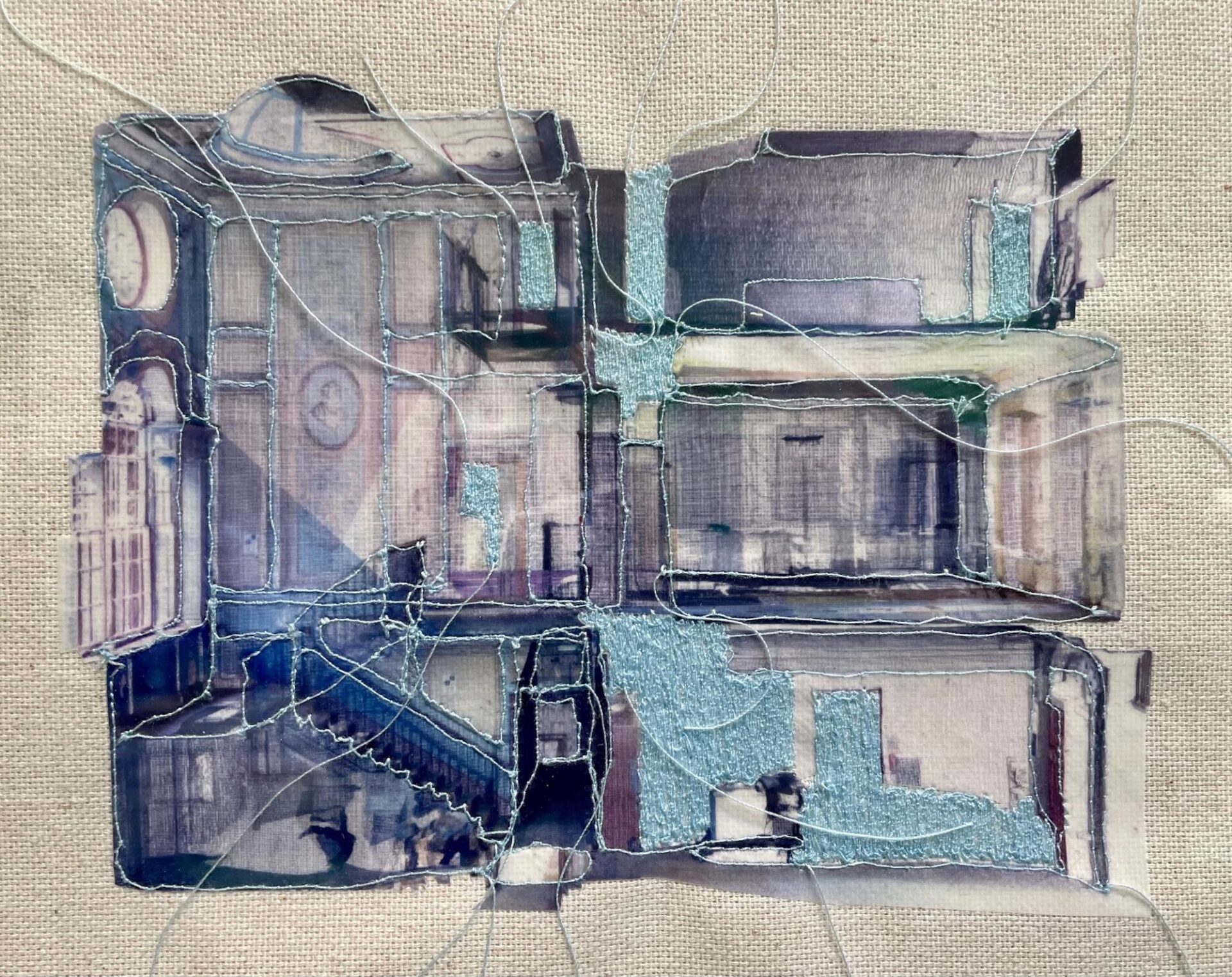
The final picture is of something that looks like a series of small tiles, but is actually a play on scale. Each of these small square pieces is an exploration of a woodland landscape. It’s hard to define exactly what they are (and I don’t think that matters too much) but they seem to represent different textures, or map contour lines, or plans of ruins, long lost follies and gardens. The architectural project that they illustrate is a fictional exploration of a woodland landscape.
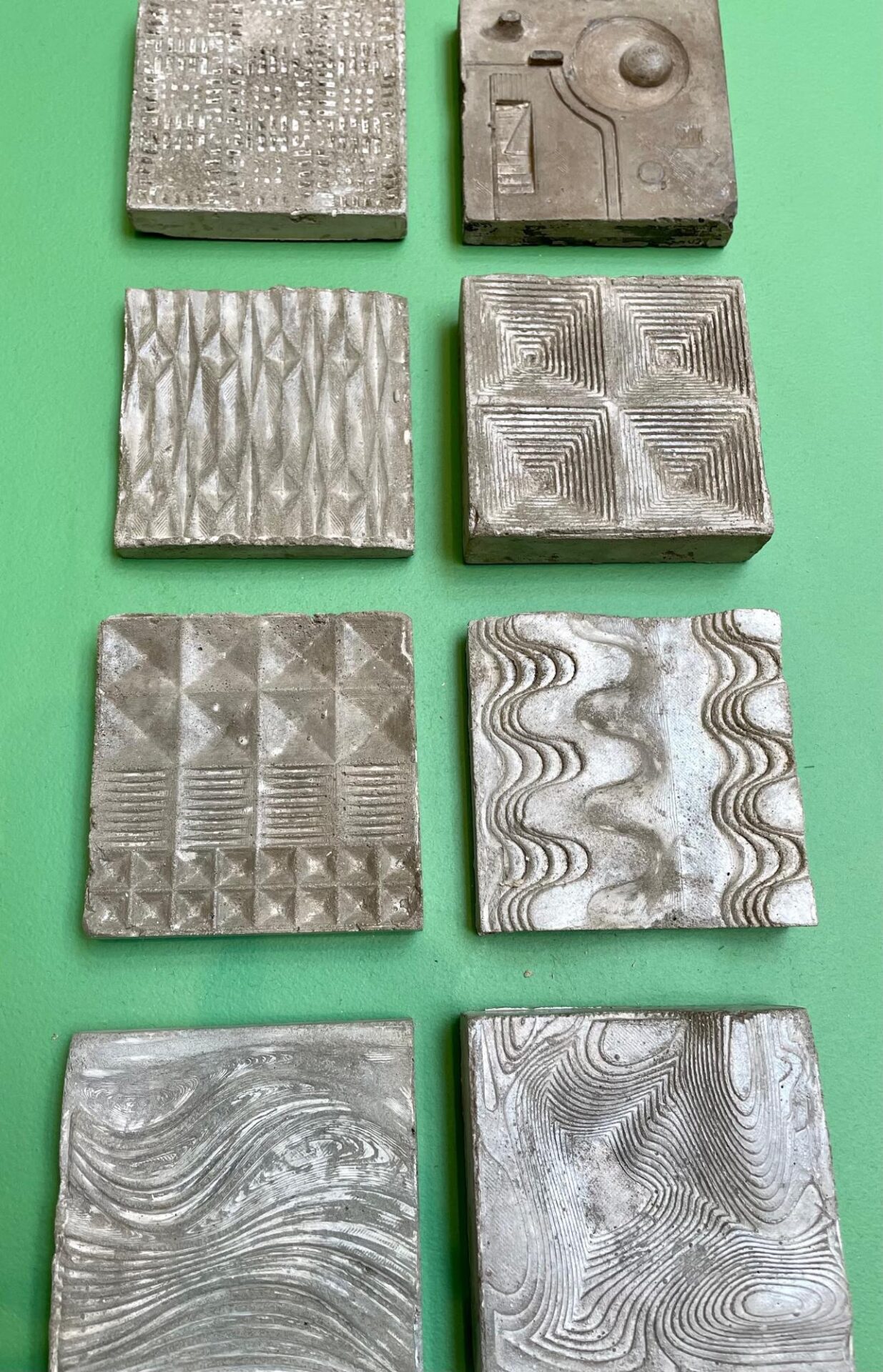
And this is the point of model making – models are exploratory, they don’t have to be an actual built space (but they can be) and they don’t always have to make complete sense. They can be part of your thought process, and always remain a work-in-progress, or they can be a miniature representation of something to be built. They are an endless opportunity for creative thought (thinking whilst making) that should be used as often as possible.
|
|





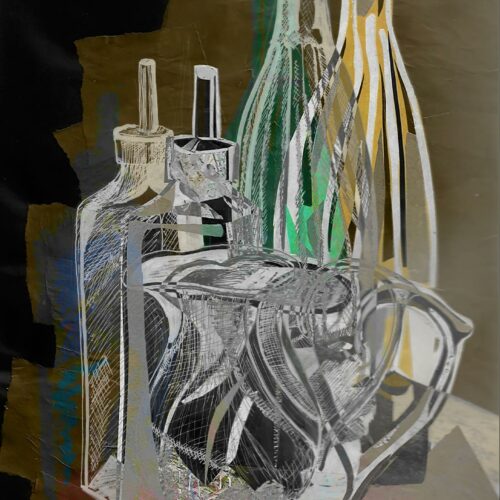
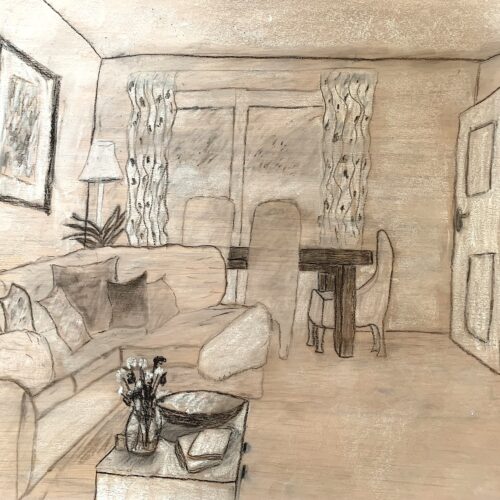
The exhibition looks great, love the Spatial Stitching!
It’s an inspirational collection to take a look at if you have the time before it ends on 20th August!
This blog provides an enlightening look into the exciting world of interior design at OCA. landscapers in Edmonton I really enjoy how each tale is accompanied by extensive descriptions as well as gorgeous visuals, which makes it very simple to connect with the various design concepts.
Interior design deeply impacts our lives by shaping the form and function of the spaces we inhabit daily. Beyond just aesthetics, interior designers carefully consider factors like spatial efficiency, ergonomics, acoustics, and sustainability to create spaces that facilitate and enhance our activities. Thoughtful interior design can improve productivity, mood, and overall wellbeing in homes, offices, healthcare facilities, restaurants, museums, and more. Interior designers also play a key role in reducing environmental impact by using sustainable materials and minimizing waste. Their work discretely but meaningfully influences our quality of life and connects us to our culture and values. We often take our spaces for granted, but they owe much to the invisible hand of talented interior designers.