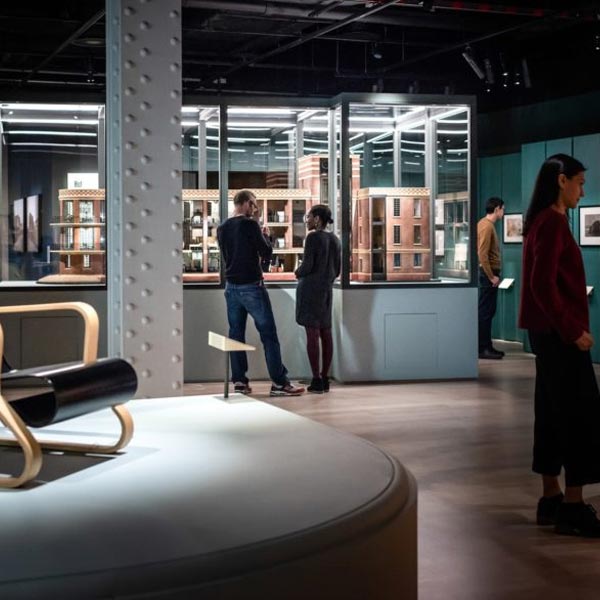
How do we start designing for what isn’t visible?
How do we start designing for what isn’t visible?
Interior design as an industry is notorious for not providing fully-considered spaces for individuals with disabilities. Spaces may be compliant with regulations, but it might be that ramps aren’t conveniently located or even that only a ramp is provided when some people with disabilities are actually served better by stairs. The good news is that, while there is still a lot of improvement to be made in the industry, some designers are doing excellent work to create accessible and stylish spaces (see the Blue Badge Awards https://www.bluebadgeaccessawards.com/ which aims to recognise these more stylish and accessible spaces).
However, ramps and lifts are the visible needs for designing for people with disabilities. What about the invisible?
The 3rd of December is International Day of Persons with Disabilities. The 2020 theme for the day is ‘Not all Disabilities are Visible’ [ https://idpwd.org/ ]. This theme is intended to draw awareness as well as understanding of the kinds of disabilities that aren’t immediately noticeable. They’ve noted “mental illness, chronic pain or fatigue, sight or hearing impairments, diabetes, brain injuries, neurological disorders, learning differences and cognitive dysfunctions” among the disabilities they hope this theme will help recognise.
So how can an interior design be more sensitive to these disabilities that aren’t visible?
Firstly, a conscientious interior designer should take the time to better understand end users with these disabilities. Investing time into researching both general information as well as anecdotal experiences will give interior designers more insight into interior implications.
Secondly, a conscientious interior designer should consider the context of the designed experience. Of course, some spaces like schools and healthcare facilities may have more specific requirements and specialised spaces for specific types of disabilities. However, spaces that serve the more general population would also benefit from more particular attention paid in consideration of its end users with these disabilities that aren’t immediately visible.
Let’s think about what this type of more inclusive design thinking means in practice.
For example, consider the importance of easy to read and understand signage and wayfinding for a person suffering from anxiety. New places are often an especially daunting challenge. Knowing where to go and what to do can make a huge difference. If an interior designer recognises this before and during the design process, the result could be a more intuitive navigation of spaces which makes for a far more inclusive and pleasant experience for all people.

Figure 1 Photo by takahiro taguchi [https://unsplash.com/@tak_tag].
Let’s look at this entrance to a men’s toilet. While minimal and sleek, the subtle M here might cause unnecessary anxiety in some end-users who simply need to find the loo. While subtlety can make for interesting design, it doesn’t always make for effective design.
Consider how interior design might be more inclusive for individuals on the autism spectrum. One of the most common characteristics is sensory difficulties, often hypersensitivity to a variety of stimuli. In this article [ https://www.fastcompany.com/90384082/an-interior-designer-explains-how-architecture-can-change-autistic-childrens-lives ] by Joan Scott Love, she discusses a handful of techniques that can be implemented to ease these difficulties for autistic students in school. The lessons here could be helpful to consider within the broader context though, too.
The idea of ‘pause places’ and ‘multiple entrances’ indicate the need for variety and options within an interior space. Busy and crowded spaces aren’t pleasant for anyone but they can be especially difficult for those especially sensitive to noise, colour, light, etc. An interior designer can start to experiment with areas of pause or reducing stimuli early in the design process. Space planning and materials selection could be more conscientious of these factors. The end result could be a design that’s quite simply more pleasant for all its users.
Figure 2 Photo by Shawn Ang [https://unsplash.com/@shawnanggg] on Unsplash [https://unsplash.com/];
Let’s look at this café (figure 2). When it’s not too busy, this café looks relaxed and casual. However, during peak times, the hard surfaces could make for a noisy, echoey space, and there’s no divisions to give any users a break from the stimuli of noise and people. What could the designer have done to help better mitigate these potential issues?
So these are just two examples of how we can start thinking more critically about interior design with more awareness of users with disabilities, both the visible and the invisible. But this is honestly just scratching the surface. There are seemingly countless ways interior designers could be more conscientious of all users of the space. How do you design with this broader understanding of people with disabilities?
|
|






