
The Section Drawing: Communicating Experience
When people think of interior design or architecture drawings, usually floor plans come to everyone’s mind first. However, a designer will quickly understand that a section drawing, that is a vertical slice through a building, space, object, etc., is the one that allows you to understand and test the experience of a design more effectively.
In plan, when we imagine ourselves as bodies moving through a space, we are most often just a ‘dot’ on a floor plan or map. But when we imagine ourselves as bodies moving through a space in section, we become our whole person again. There is height in the drawing, and the scale of us and our surroundings is truly felt and understood.
Let’s look at this map of the Pyramids at Giza. We certainly understand from this drawing the arrangement of the pyramids. But they are simply objects in a landscape from this drawing.
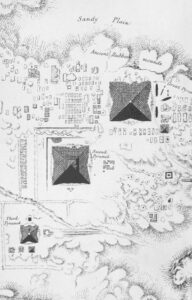
Alternatively, let’s examine this section drawing slicing through an internal chamber of one of the pyramids. In this drawing, the pyramids are no longer objects in a landscape, but rather the mass surrounding small passageways and chambers. The experiential weight of the surrounding form is understood in this drawing. The drawing is showing the heaviness of the surrounding mass in the dark grey where the space itself is communicated with the absence of any tone or shade. It’s the power of this positive and negative space in a drawing that allows a section drawing to showcase experience so well.
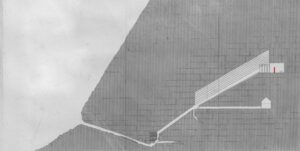
Here you can place yourself within the space (see the small red line above) and understand how small and disorienting the various chambers and paths are within the larger volume of the pyramid.
Granted, it will be quite rare that an interior space is surrounded by a mass equal to that of a pyramid. So, let’s look at another space.
The Villa Capra Rotonda, near Vicenza, Italy, designed by Andrea Palladio in the 1500s, [http://architectuul.com/architecture/villa-capra-rotonda], is considered an exceptional example of Italian Renaissance proportions and symmetry. However, the exterior approach doesn’t quite communicate the tall, circular volume that awaits inside.
In the below section drawing, you can begin to see the experience of accessing this interior volume.

A more gradual slope surrounds this central area of the building. The exterior steps build upwards as does the upper roof. However, the internal circular volume is twice as tall as it is wide. The impact of these proportions can really only be understood within a section drawing rather than in a plan drawing.
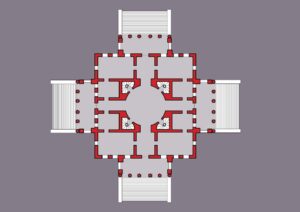
Top 4 tips for interior design students creating sections drawings:
Use them within the design process.
Don’t make them only at the end when everything is finished. Use section drawings and section sketches to help determine the vertical experience of the design as you’re actively designing it. Consider floor planes, ceiling planes, and everything in between and how it will impact someone’s experience of the space.
Use line weights effectively.
Even in section sketches, it’s important to use line weights effectively. Line weight refers to the thickness or thinness of a line. In a section, this is especially important because you need to be sure you understand what’s solid and what’s space. The mass/void relationship is key in a section drawing so make sure you’re giving yourself visual cues in understanding what’s a cut object versus what’s just existing within space.
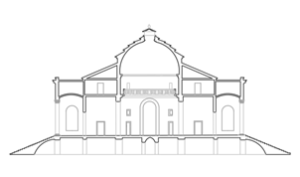
Make use of human figures (or scale figures).
When making a section sketch or section drawing, add in a graphic that helps represent the relative size of a human within the space. These can be sketched stick figures, cut and paste images, or CAD blocks. This is just another one of those visual cues that will enable you (as well as others) to understand the human experience this section is communicating.
Make multiple section drawings.
While section drawings are very good at communicating the experience of the space, they only show one particular aspect of a space. Therefore, it’s always good to show multiple section drawings. What does the same section cut look like in the other direction? What does a section cut perpendicular to your first section look like? Give yourself a series of section views instead of just one to understand the full impact of design decisions on the experience of a space.
To wrap up, don’t forget about a section drawing. Even though it’s not often our first thought for a project, it definitely holds a significant place in both understanding and communicating the experience of a space.
|
|






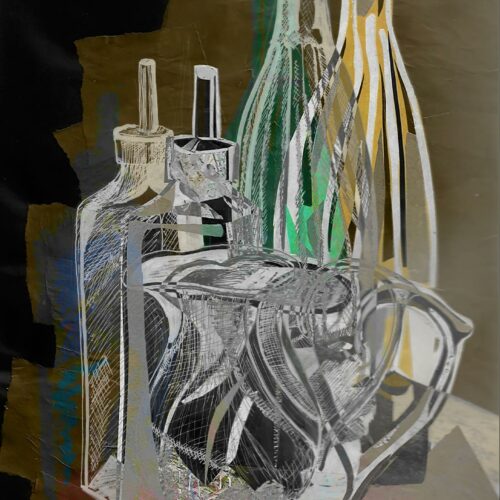
Thanks Audrey, this is so helpful.
Glad it was helpful, Tracy!
Great, thank you Audrey. I have also been reading about this in Basic Interior Architecture – drawing out the interior. Very helpful and interesting 🙂
Thanks Audrey, this is very informative.