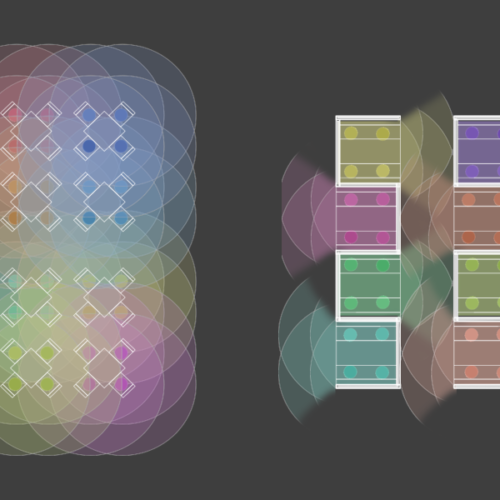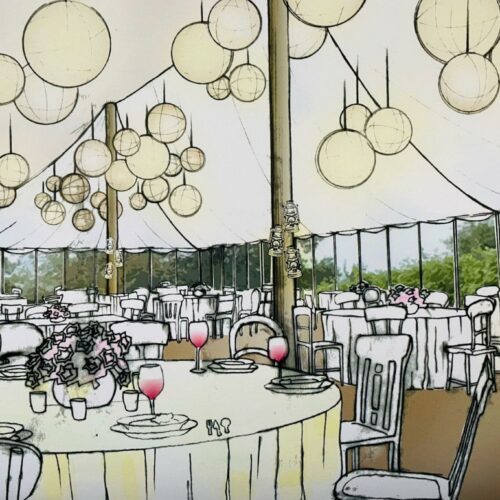
Interior Design in a post-COVID-19 world
Perspex partitions have become the new normal in the last few months. So have big stickers on the floor set 2 metres apart. And ‘home’ has become the most dominant space in our lives. While there have already been a number of articles about the economic impact COVID-19 is having on the interior design industry as well as the industries it serves, it’s probably time to start thinking about the design impact.
Moving forward, how can interior designs mitigate the effects of a pandemic?
It will probably help to break this down into two categories: commercial interior design and residential interior design.
Commercial interior design
It has become clear in the last few months that it’s really hard to keep away from other people in commercial spaces. Before we’re all eating, drinking, shopping, and working in plastic bubblies, what can interior design do to help solve this?
I’m certainly not claiming to know the answer, but as designers, we likely need to start thinking in ways we haven’t had to before.
Restaurant/café spaces
These are probably the hardest hit. With tables spread apart, restaurants can serve only a fraction of their former patrons. What can the interior design of these spaces do to help maximise these number of diners without risking being too close? Interior designers in a post-COVID-19 world are going to have re-think typical layouts and maximise the modularity of a dining space.
This might mean more fixed seating. With fixed seating, you can also include integrated partitions (not the kind that look like an after-thought). Consider the two layouts below. A typical layout of 4-top tables on the left means a whole lot of shared space. Two metre social distancing wouldn’t be possible. On the right, booth seating is shown. It’s the same number of diners in roughly the same area, but with conscious partitioning of the booths social distancing can be maintained. From an interior design style perspective, these partitions also offer the opportunity for signage, a branded palette of materials, etc.
Retail spaces
The type of shopping that involves browsing, touching, and feeling, is starting to seem like a thing of the past. High streets were already struggling to compete with online shopping, but their shoppers not feeling safe to go in the shop itself might be the straw that breaks the camel’s back. As a result, what role will retail play in physical spaces moving forward?
This honestly makes me think that we need to re-visit the idea of window shopping. Deep store fronts that let shop owners maximise the number of products they can display without a shopper even coming inside starts to feel like an innovative idea in a post-COVID-19 world. What can interior designer’s do to bring this idea inside to give retailers the ability to provide a shopping experience that still feels safe?
Office spaces
I honestly never thought we’d see offices become ghost towns, but here we are. A lot of people are loving working from home. (Their dogs are loving it too!) But some work and some people require the physical space devoted to work. Yet how can office design maintain safe distances without reverting back to the cubicle style workplaces of the 80s and 90s? Those designs will hardly convince any workers who love working from home to get back into commuter culture.
I think we’re going to need to re-examine the ideas of modularity in office design. Can work stations become safe and separate while still offering the community and collaboration of an open plan? (Although, we might need to rethink open plan offices anyway! [https://hbr.org/2019/11/the-truth-about-open-offices]) Can an office be safe but also compete with the convenience and comforts of home?
Residential interior design
Lastly, let’s think about residential interior design. Our time spent travelling, in hotels, in offices, in shops, and in restaurants has been greatly reduced. With everyone spending so much time at home, the importance of a comfortable and comforting space has become overwhelming. There are connotations of only the wealthy and elite needing an interior designer to design their homes. Yet the DIY interior design culture too often chases trends or doesn’t give the occupant the personal touch needed for the comforting effects of home. When we’re spending 24 hours a day in these spaces, these effects become essential to maintain our wellbeing.
So how can interior designers expand their reach? And how can interior design become more about our own wellbeing instead of chasing the latest trend?
Final thoughts
I absolutely recognise I’ve asked more questions than offered any answers in this text. But, overall, as designers we’ll likely need to take a step back and ask these types of questions. We don’t need to design for ‘when we go back to normal’. Instead, we should reimagine what this new normal should like and how it can better respond if (or when) a pandemic like this happens again.
What will the new normal look like in your own design practice?
|
|






