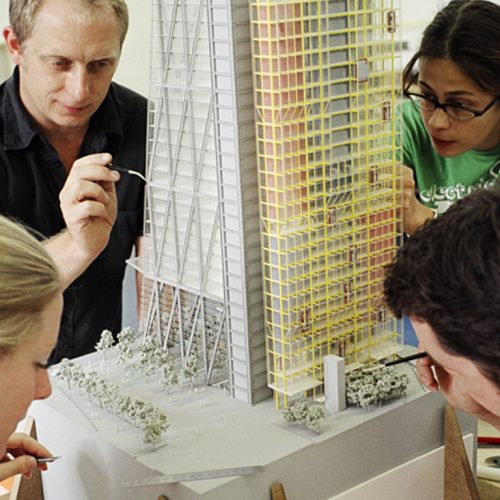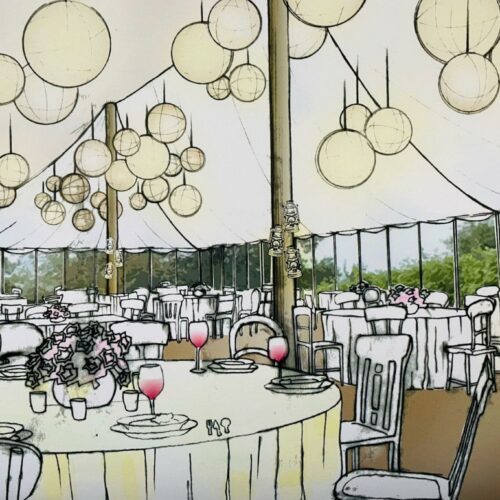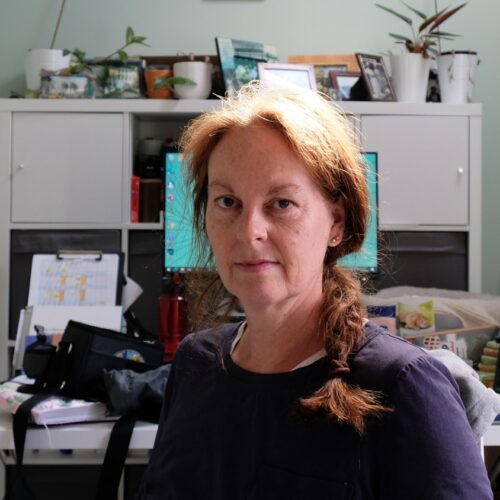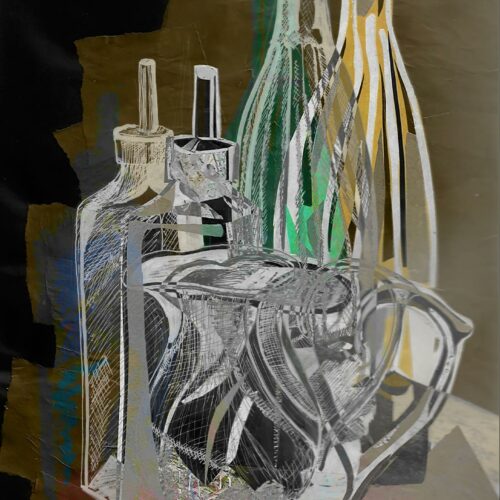
Interior Design and the use of model-making.
As a way of exploring the use of model-making in Interior Design Tutor Mike Fairbrass – a very experienced professional model maker, and Programme Leader Catherine Byrne – a spatial designer, have had a conversation about their own experiences of the uses of model-making in spatial design:
First Catherine posed some questions to Mike:
CB: How did you begin your career in professional model making?
MF: I was studying Creative Arts in Nottingham and needed part time work – I found a local modelmakers through a friend and took to it like a duck to water.
CB: Have you worked with designers from different disciplines (for example exhibition designers, film production designers, theatre designers, retail designers) or predominantly interior designers and architects?
MF: Mainly interior designers and architects but a fair bit of exhibition design through working with Ab Rogers Design on our architectural touring exhibition which travelled widely, some retail experts, one of whom told me a curved mall makes people spend more, though I’m not sure if this is actual science. I have also done a little theatre/film work, I once created a range of futuristic weaponry props for a film which was fun!
CB: How small is the smallest model you’ve made?
MF: The smallest I recall was a range of mini models we made from fluorescent acrylics including one of the Millennium Dome (now the O2), each were just 10cm square. Another small one was a concept model for a new Spy Museum in Washington DC – that was about the size of James Bond’s bug detector.
CB: I love the idea of the O2 being just 10cm square in plan!


CB: How large is the largest model you’ve made?
MF: The largest was as big as a super-kingsize bed. A masterplan scheme on the old Renault factory island in the Seine, Paris, it contained 3km of fibre optic lighting and took several ‘all-nighters’ to complete to the deadline and also took years off me.
CB: Could you provide three short ‘golden rules’ of model making?
MF: 1: ‘Measure twice and cut once’ An old saying but saves so many mistakes. 2: Establishing the correct scale to model (and therefore level of detail) for what you want your model to investigate or communicate – and crucially, so you and your client know how big it will be so that it fits through doors etc.. 3: Deciding which materials and finishes to use from the vast array of possibilities.
And, if I may add a fourth: 4: Who is your audience (see next question)? All these factors will shape the style and character of your model and help you get the most from it without wasting time later, possibly finding out you are working at the wrong scale or using the wrong material to effectively model a particular detail intrinsic to the success of the whole exercise.
CB: I think it’s really important that you’ve highlighted the ‘audience’. Effective communication is fundamental to good design, and it’s vital that both you and the person reading your model are talking the same language.



CB: It is often thought that a model is an illustration of the ‘end’ of a body of design work – something to ‘show off’ the finished job.
Can you give a brief description of different ways that model-making can be used throughout the design process?
MF: Models can (and should) be used from conception through to when whatever it is has been created – and often beyond that. A model has different audiences (from point 4 above) – It could be just you alone if you are designing with it. Or an experienced client being shown a concept model to get excited by an idea. The planning authorities being talked through a detailed final model to sign off the design, or it could be for the general public in consultation or exhibition.
CB: Would you equate 3D design development model-making to 2D design development sketching? What have you found to be the pro’s and con’s of each – if any?
Do you ever work with both together, and if so – how?
MF: You might sketch a room plan and copy it to cut up and extrude it up into a model or similar with an elevation or a sectional sketch turned into a relief. Sketch models, for me, are simply sketching but in 3D so they are very similar indeed, embodying that loose energetic vibrancy.
CB: How long did it take to make the quickest model you’ve ever made?
MF: Probably about 20 minutes – although this would literally have been some rigid foam block cubes arranged into a fast massing idea on a flat foamboard base – but sometimes that is how a £100m tower block is born.
CB: How long did it take to make the slowest model you’ve ever made?
MF: A large model might take 6 to 8 weeks but rarely longer as deadlines are tight, unless a project is stopped and model parts are literally ‘shelved’ until it comes back to life – sometimes years later. The really lengthy modelmaking is undertaken by the guy who makes a ten-foot-high Eiffel Tower from matchsticks over his whole working life. I am deliberately gender specific here too, as I’ve never seen or heard of a woman doing this! However, there are many female professional modelmakers across the industry now which has been a welcome correction.
CB: Have you ever noticed something about the design of a space in a model, that you think you may have missed if you’d been designing purely using two-dimensional tools (such as drawing in plan, section and elevation, or even perspective drawings and visual sketches).
MF: Back in the day, many 2D drawings were often completed before a 3D model was made and many discrepancies were discovered between drawings – this is now rare as most schemes are drawn in 3D CAD programs. Drawing in plan is a favourite for most but a 2D plan alone can allow you to forget about the available height. For instance; realising you can squeeze in a half mezzanine with a bed in a high room leaving room for a home office below. The best way to check spatial decisions with modelling is the 1:1 mock up – say you’re planning to add an en-suite in a bedroom, stack up large cardboard boxes to the extent of it – only then you can really feel how it will impact the space.

CB: Have you ever used model-making as a collaborative process with others in a design team?
MF: Always – I’ve never worked any other way. Creating any model of a building, interior or stage set etc, is part of a larger collaborative process to build the real thing. The sooner you cross examine your model with your collaborators the sooner bad design, or indeed great design, is identified.
CB: What is the most common material that you’ve used to make a model?
MF: Acrylic or timber or a combination of the two. With sustainability a crucial issue now, we must be mindful of material provenance. Timber can be sourced sustainably but Acrylic is one of those materials that is horrible to make in terms of the chemicals put into the environmental – but it is amazingly sustainable once it is produced. Acrylic is 100% recyclable and has a very long lifespan – so it needn’t stop being used, as long as emissions can be dealt with at time of manufacture.
CB: What is the most unusual material that you’ve used to make a model?
MF: There are so many but the interesting answer to this is not the initial material chosen to make a model, but what was used to repair one. In the far east and stuck for materials, I replaced damaged ducting on a timber model of the Lloyds of London building with tea stained chopsticks. Another time far from home at an exhibition launch, I spotted damage to a bridge on a model after all our tools were locked away for the champagne reception, so I quickly and discreetly fixed it with a little bit of my colleagues chewing gum.
CB: Colour, texture and a broad range of different materials are often used in model-making for theatre and film set production design. Also 3D renders (CAD models – if you like) of built spaces are becoming increasingly life like and almost photo-realist. Have you ever made a ‘photo-realist’ physical scale model with accurate colour and texture? If not – could you say why you think it has not been appropriate?
MF: If you try to use the real bright green colour of grass on a scale model it looks like a cheap toy – like model railways often do. The trick to approaching realism is not to ape it but to mute colours and textures to suit the scale at which they are modelled.
CB: Are there any model-makers who’s work you admire; or is there a particular designer who’s work you believe exemplifies good creative-process through model-making?
MF: The best example is architect Antoni Gaudí. He preferred modelling architecture over drawing it; especially models made of chains hung from a ceiling and viewed in a mirror on the floor, or his plaster upside down models for the Sagrada Família in Barcelona. He dipped thin rope in plaster and hung it loosely between two points so that it formed a natural curve, then, once solid, he inverted them to form the perfect structural catenary arch and incorporated a series of these into his models of the larger scheme – a touch of modelmaking and engineering genius.

CB: Do you have a particular favourite material for making a quick sketch/process model with?
MF: Foamboard, thin card and double-sided tape – all you need is a scalpel and you’re off!
CB: Do you have favourite materials for making ‘finished’ scheme design/display models with?
MF: I really liked the bright fluorescent acrylics. They refract light from their flat surfaces forcing it out of the cut edge. I used these ‘live edge’ acrylics in innovative ways such as stacking laser cut layers to create vibrant concept models. These had the best effort-to-effect ratio by far! I co-created a font based on building footprints for an art exhibition celebrating collaboration and used ‘live edge’ acrylics to make a model of the design spelling the name of the font ‘Avec’. I believe you can still download and use the font.
And then just for balance Mike asked a few of his own in response:
MF: Do you use models? If so at what stage of your design process?
CB: I have always used models, both throughout the design process and also as 3D representations of ‘finished’ designs (if there ever is such a thing?).
At the beginning stages of a design project I have often found it more productive to ‘think with my hands’ – creating very rough small sketch models to hold up close to my eye and have a look into. It’s a quick way of trying to imagine what it’s like to be inside the physical space.
When doing this I’ve also found it useful to place scale figures alongside these sketch models as a way of experimenting with scale and space – different sized figures can completely change the feel of a space and also its’ proposed purpose. A photo of the same model with a range of scale figures can push your design idea in a completely different direction! Sometimes just turning the model upside down unlocks a creative block…
MF: + If so from what materials?
CB: If it’s a rough ‘figuring-it-out’ model I’ll just use whatever is to hand and quick and easy to work with. Sometimes that would be card or foam board (easy to cut and then re-cut – hack away – if necessary) with glue. Or sometimes it has been the back page of a sketchbook (the card backing – out of desperation) and magic tape. I’ve always had this kind of approach with models for designing interior spaces.
When I’ve made ‘finished’ models – mostly for film set designs – it has always been a strict regime of the ‘white card model’ (best for the cinematographer and director to look at in terms of lighting and filming) using varying thicknesses of thin card, thick card, mount board, and even paper – when the finest detail required it.
MF: Do you make them yourself?
CB: Sketch design development models I always make myself as I use the process as a way of thinking. I have also made ‘finished’ presentation models too – but I suspect my standards of finish are probably less professional than yours!
Film set models I have made myself – both white card extra-detailed models, and also photo-realist textured, coloured models. I’ve also worked collaboratively (big feature film art departments) with others on some super-detailed film set models that took days, and sometimes weeks, to complete.
MF: Do you see models surviving the rise of digital tech such as 3D printing, VR and AR?
CB: Yes. Absolutely yes.
3D printing, VR and AR are fantastic tools – but they are still tools. I believe that designers should use all tools available – and more importantly the most appropriate tool for the particular design job. Of course each job is different – so different modelling techniques may be more appropriate at different times.
I also fundamentally believe that people like to hold and look at physical models – it is a very engaging way of accessing a three-dimensional space. No matter how good a digital render is you are still looking at it on a two-dimensional screen, so it is a picture – you can’t look ‘into’ it. VR and AR are amazing, but again they are not ‘tangible’ in the same way that something solid is; and I think that resonates with ‘ordinary’ people – who are most often your client. You don’t just ‘see’ a real space – you ‘feel’ it with other senses and physical models allow for this kind of experience where VR and AR cannot.

MF: ‘Thinking with my hands’ is a great summation of the sketch modelling process and it’s so true what you say about using different scale figures. When teaching, I have so often seen models with no scale figure – if you don’t have a person in your model, you don’t have scale!
CB: …and if you don’t have scale you don’t have a space – it is just a collection of materials making up a model; probably more akin to sculpture. It might be awkward to place a person in your model – but I’d rather work out accommodating a person in a model than a fully built space when it is too late for mistakes…
MF: I agree with your belief that models will survive. AR could mean less block massing models as these are so easily generated and can appear quite ‘real’ because you move around them as you would a model. They are also easier to change at the touch of a button, so I can see that happening in design meetings with more ease than when I used to rush back and forth to the bandsaw, chopping blocks around for Richard Rogers!
CB: You’re right in that there is definitely a place for AR and VR too – I’m sure the immediacy of them as tools can be a brilliantly creative way to develop a design. It will be really interesting to see how the use of them develops as the technology becomes cheaper, faster and more accessible to all.
MF: Perhaps models may become less of the fashion as new tech flourishes and dazzles but I’d hope that models surge back in the way that Vinyl has done after being wiped out by CD’s. We can all stream anything these days but so many now love the physical interaction of dropping the needle on a record and the particular sound quality. Grab a scalpel and get cutting!
CB: That’s so funny that you use the analogy of Vinyl versus streaming – because I almost mentioned exactly the same thing yesterday. There’s a tactility to model making, in exactly the same way that there is a tactility to Vinyl and analogue sound; so hopefully both will be around for many years to come.
Images: Mike Fairbrass
|
|






